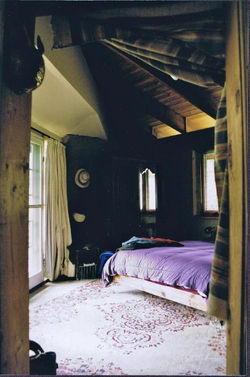
Simon and Freda Thornton ARCHITECTS
The Aleatoric House MIRBOO NORTH
 |  |
|---|---|
 |  |
 |  |
 |  |
 |  |
 |  |
 |  |
 |  |
 |  |
 |  |
 |  |
 |
In 1979 I began giving advice to owner-builders on orientation, north glass, shading, thermal mass and insulation. I used to turn up at the Friends of the Earth building in Nicholson Street every Tuesday evening and look at plans, some of which were quite good, and some of which were in need of a lot of reworking. One of the visitors was Andrew Lander, an energetic and enthusiastic man with an open heart and a strong vision.
He had a block of land in a beautiful rolling landscape of farm paddocks populated with sheep and cattle at Dumbalk near Mirboo North in Gippsland. He asked if I would draw up his plans as a paid job: it was my first real commission!
We decided to design his house in a way which would allow for construction in two stages, the first to suit him and the second to accommodate his future partner and children. I feared that my first house would be left incomplete.
The house was to be mud brick and to incorporate whatever second-hand windows and doors he could get hold of. While recycling old bits of buildings appealed to me, there was a nagging voice inside my head telling me that architects should design every part of a building or how could it be a consistent and pleasing composition?
I had an interest in new music and remembered that in some of the work of Karlheinz Stockhausen he would set up a conceptual framework for a piece but would leave the detail up to the musicians. The process, also used by John Cage and others, was called 'aleatoric', meaning random. It was described as being like the trunk and boughs of a tree supporting randomly moving leaves. I decided to apply this strategy to the design of Andrew's house.
The plan, volumes and structure of the house were set, and the locations and approximate sizes of windows predetermined. The actual windows were bought second-hand as a house lot and the most appropriate allocated to each position. The aesthetic result is very satisfactory: a mixture of pre-determined and 'found' order. In developing the plan of the house I began with a plain rectangular hip roof form and removed one of the long roof faces, and everything below it, to create a protected external space on the north side. This approach reflected the influence of the American architect Charles Moore who often took ordinary builders' methods and materials and rearranged them in interesting new ways. Andrew complained that this left him with two triangular rooms, so I allowed my admiration of Peter Corrigan's architecture of suburban influences to inspire a bay window in each room, returning the room shapes to nearly square.
A related influence for me at the time was the work of Robert Venturi. Rather than propose that all buildings should be ideal works of inspired architects, he accepted that most buildings would always be 'ugly and ordinary' while the better architects would deal with the 'complex and contradictory' in architecture. One of his projects was a pair of beach houses, each representing one of these extremes. In Andrew's house I created a similar duality. The three sides of the house facing the road are deliberately plain, while the fourth side, which you discover as you drive in, is a rich combination of courtyard, pergola, bay windows, paving and plants.
The contrast between the two appearances is dramatic, and reflects the notion that architecture can be theatrical, can surprise, can trick and therefore can reflect the side of human experience that is found in conjuring and comedy. This was also part of the zeitgeist of that time: a reaction against the puritanism of the doctrine of 'honesty' in the use of materials which had been espoused by architects during the Brutalist period of the 1960's. When I look back on this house I am very pleased with the way it pulls together a number of strong themes which mattered to me, namely solar architecture, recycling, the mud brick owner-builder movement, the refreshing 'inclusivist' architectural culture, and interesting new directions in music. And yes, Andrew did meet someone called Sue and they finished the house for their two children, Dale and Jo.