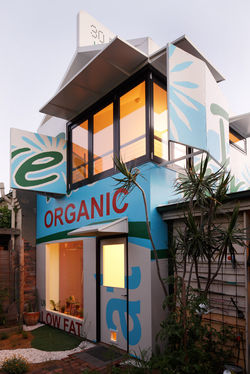
Simon and Freda Thornton ARCHITECTS
The Milk Carton House Extension BRUNSWICK
 |  |
|---|---|
 |  |
 |  |
 |  |
 |  |
 |  |
 |  |
 |  |
 |  |
 |  |
 |  |
 |  |
 |  |
 |  |
 |
When Brunswick residents Jenny and Neil engaged architect Simon Thornton to design an extension to their Edwardian weatherboard house they imagined something discrete and tasteful. Imagine how delighted they were when something far more interesting came off the drawing board, or to be accurate, the kitchen table!
The Milk Carton extension sits on a tiny 24 sq.m footprint but stands tall, complete with a 'use by' date. This is pure organic architecture at its best, although Simon warns that there are dangers in a puritanical approach to food, or architecture: 'We need to reject dogma and remain open to new ideas, and most importantly, avoid labeling things 'good' or 'bad'. There is no point in creating a brave new world devoid of common sense and kindness.'
Simon believes that in architecture, as in literature, the best way to approach truth is through fiction. This building is based on the pretence of dwelling in, and around, a giant milk carton, albeit slightly stretched, and with the bottom part cut off. As in written fiction, realistic detail is essential, so much attention is put into the literal representation of the package. The owners even found milk-drop light fittings and designed spilt-milk landscaping!